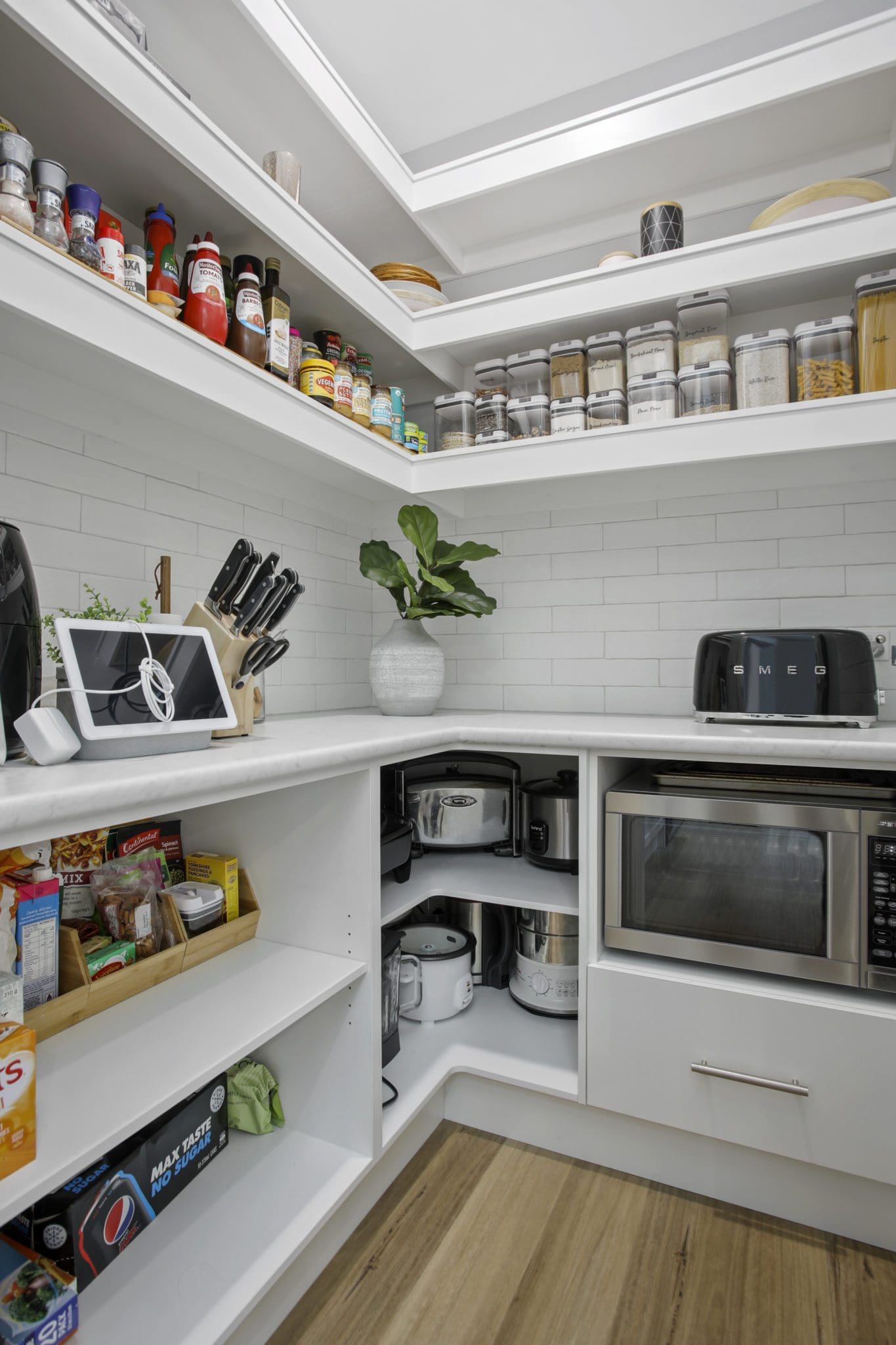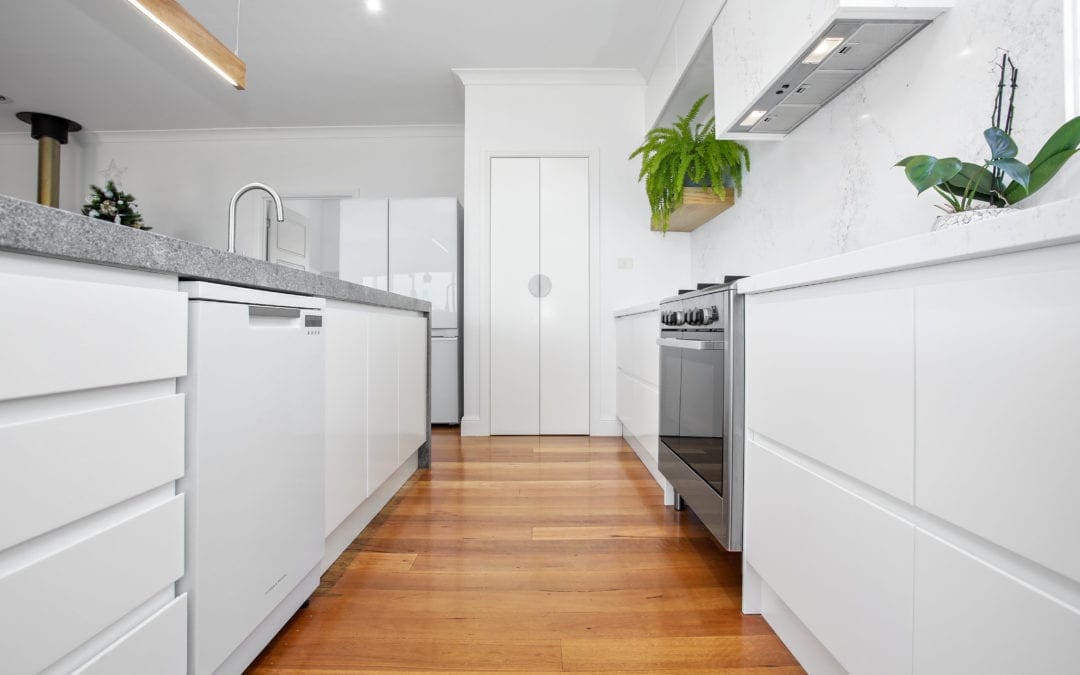How to Maximise Space in a Small Kitchen
When contending with a smaller area whilst designing a kitchen, planning the layout, lighting and style is essential for maximising the space and making it feel bigger than it really is.
We have many ways to get the most of your space, below we will touch on some of the tactics we can use to deliver a functional and aesthetic space no matter the size room you are working with.
Remove Clutter
Keeping a multitude of appliances on your benchtop and adding too many styling pieces in a small area can make the space feel cluttered. By creating a benchtop appliance cabinet to keep frequently used appliances on hand but tucked away will keep benchtop clutter to a designated area that can be hidden from view. Using drawer inserts in your drawers for items such as knife blocks and utensils will also limit the amount of items cluttering your benchtop. Having a designated area for styling such as a floating shelf for adding personality giving it a designated area rather than taking up a corner of much needed benchspace when the space is tight.
Keep it Light
Lighter colours are the best choice for brightening and visually opening up a space to make it feel more roomy. Light colours, particularly whites and neutrals, reflect more light compared to dark colours. This reflection can make the kitchen feel brighter and more open, enhancing the perception of space.
Reflective Surfaces
Think mirrored splashbacks and stainless steel appliances that reflect more light to give the illusion of space and make the room feel brighter.
Choose appliances that are multi-functional
There are many ways you can reduce the amount of appliances you need by choosing appliances with more features, eg a combined oven and microwave or installing a boiling water billi tap instead of a kettle taking up room on your countertop. By requiring less appliances you can increase your benchspace and utilise space in your design for more cupboard space or drawers.
Handleless Kitchens
Removing handles will physically create more room in a narrow space. Clean, sleek lines will give the illusion of a roomier space.
Light it up
Strategic kitchen lighting can indeed enhance the perception of space in a small kitchen. Utilzing natural lighting if a window is within your space. Undercabinet lighting illuminating the kitchen will also enhance the perception of depth in the space by removing shadowing under cabinets. Ensuring adequate ceiling lighting is installed to avoid any dark areas in your space will also keep the space light and bright.
Think Storage
When you are working with a small space its important to be strategic about your storage needs. Get this wrong and you end up with over cluttered counters and an unorganised space. One important item that is often overlooked in space spaces is the pantry. Whether you have a small or large space to work with, knowing your cooking and shopping habits is important so you know how to design the perfect space. Incorporating inner drawers into the pantry can also make items easier to reach and avoid rows of clutter with items at the back hard to reach. The saying ‘a place for everything’ is really important in small spaces.
As you can see above there are many ways to get the most out of your space. We would love to help you design a space you love, no matter what size space you have to work with, good things can come in small packages. Contact our team today to book an in-home measure and design to see how we can get the most out of your space.


